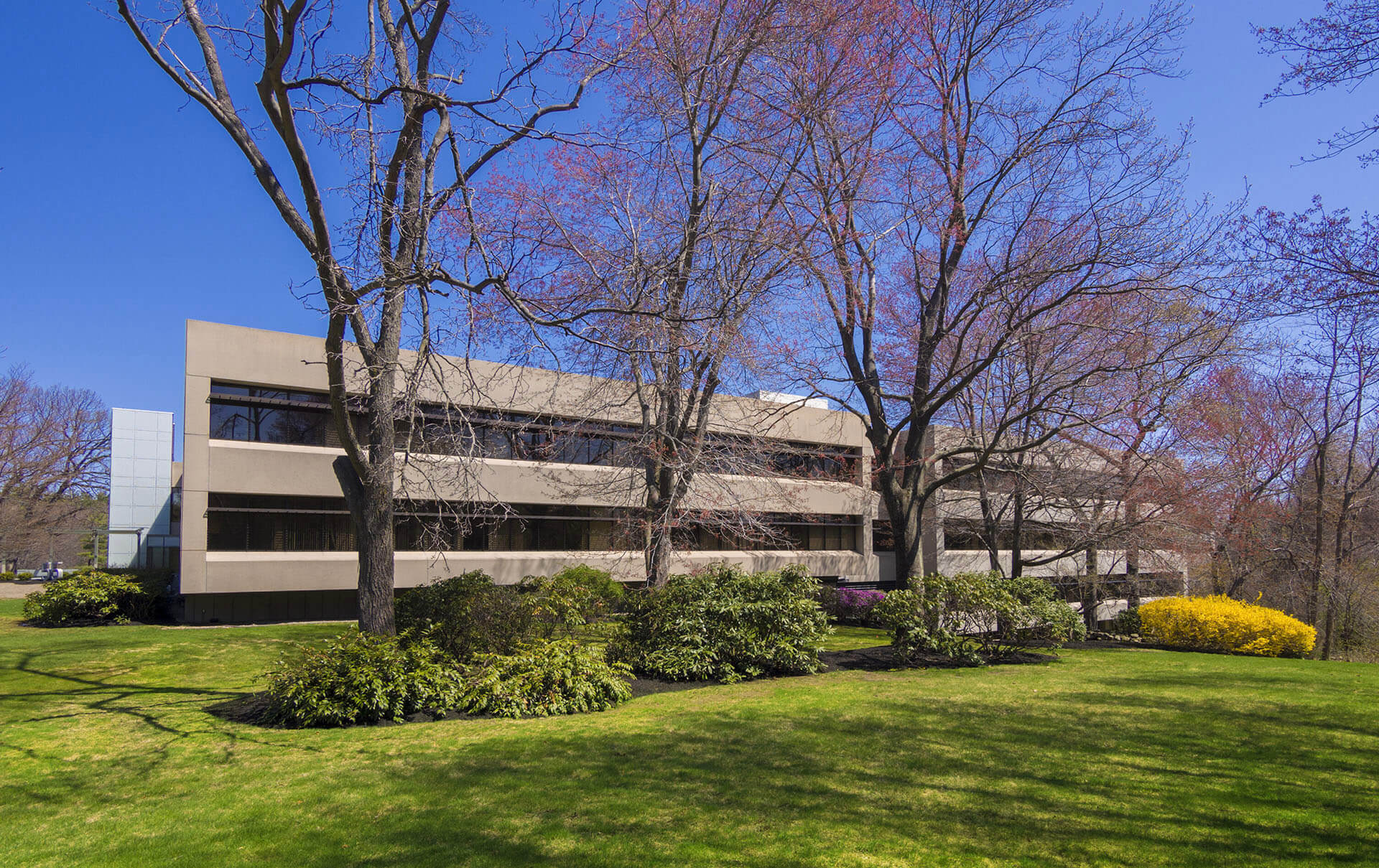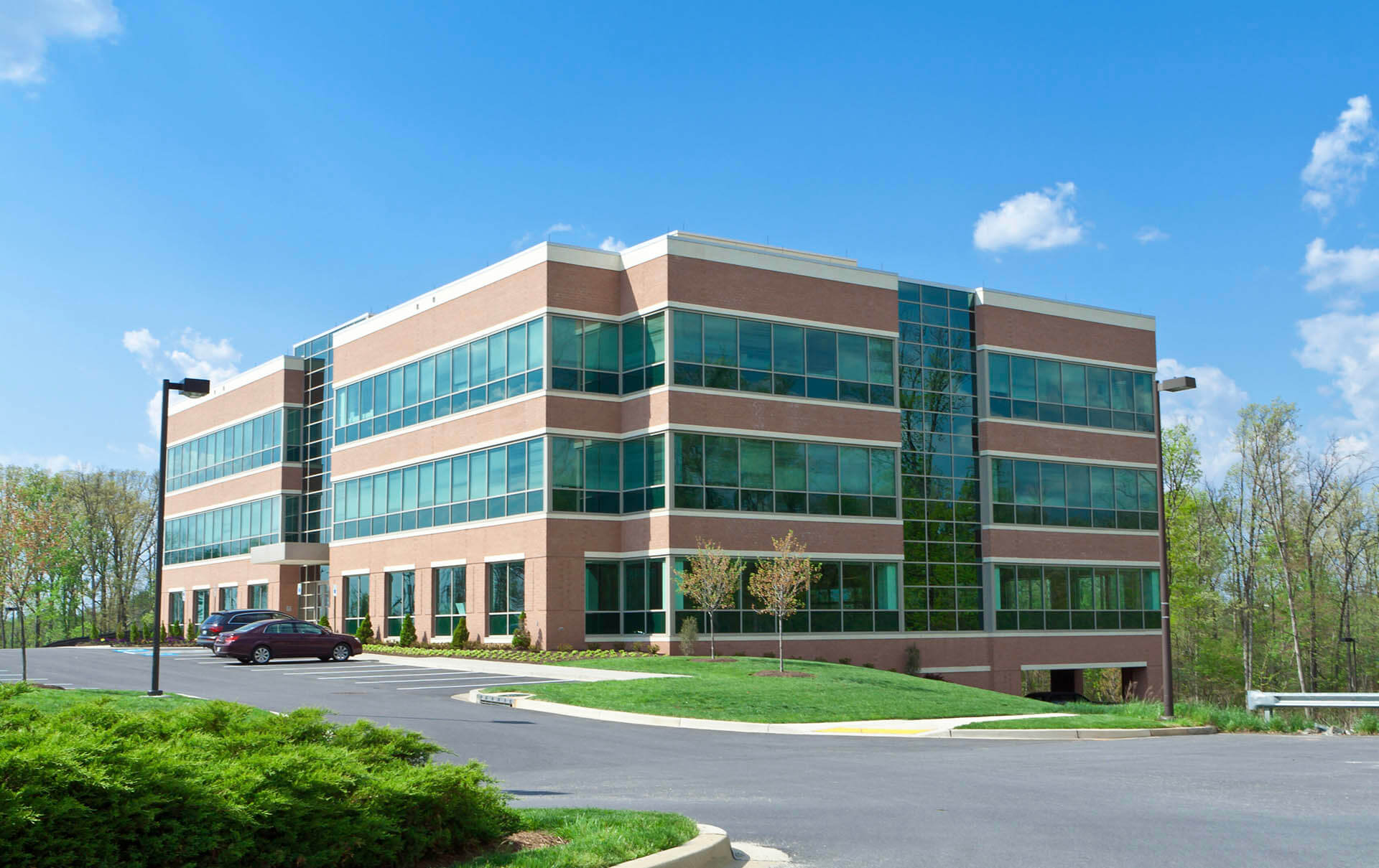BACORP Building Group Inc's principals have over 35 years of experience in the design and development of Commercial Sites. There are several ways of proceeding with your commercial project. Contact us for more details.
The Preferred Method
Bring us your vision and we can conceptualize various phases of the project with you, including but not limited to Site Planning, Preliminary Building Plans, and Renderings. By way of our “in house” design software and 48 ” flat display in our conference room, a 3D depiction of your finished project (inside and out) may be produced and viewed in color and scale.This allows us to suggest various solutions to your project based upon applicable zoning rules and project expectations, while simultaneously viewing the aesthetic effects of same. Our integrated approach to project development allows us to keep your project on track and on budget from the very beginning. Contact BACORP Building Group, Inc. to learn more.


A Historically Ideal Approach
We design the site and your building or retail center. If and when you decide to proceed we will hire the appropriate architect and engineers to develop the final plans to be used. We will also navigate all planning board applications and retain the appropriate counsel to represent your interests before the applicable state and municipal boards.This approach has historically proven to be ideal with our clients perspective as we can provide them with an estimate of their costs prior to having spent any money on site engineering and architectural drawings. In some cases we can also provide pro forma and cash flow analysis for income producing properties.
Already Have Construction Plans?
Alternatively, if you already have construction drawings and approved site plans, then we can expeditiously review and provide a complete price from clearing of the land, permits, posting of Inspection and bonding fees, construction, and finishes through moving your furniture into your completed project.
